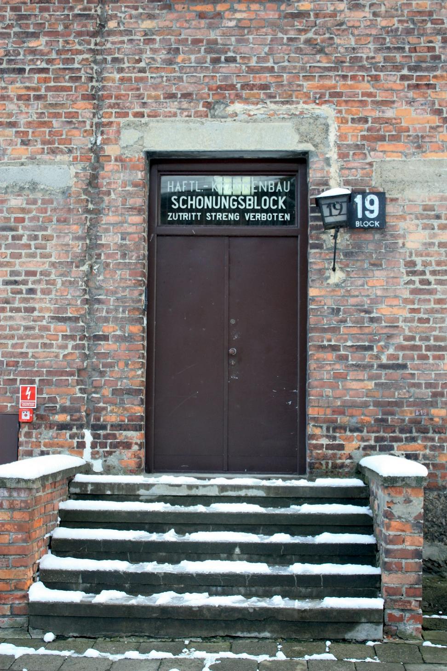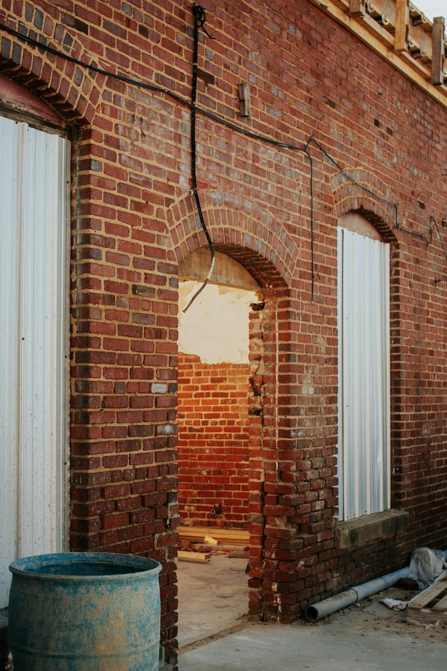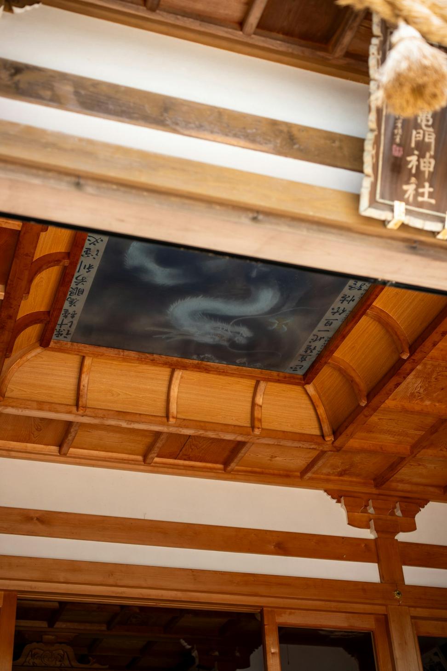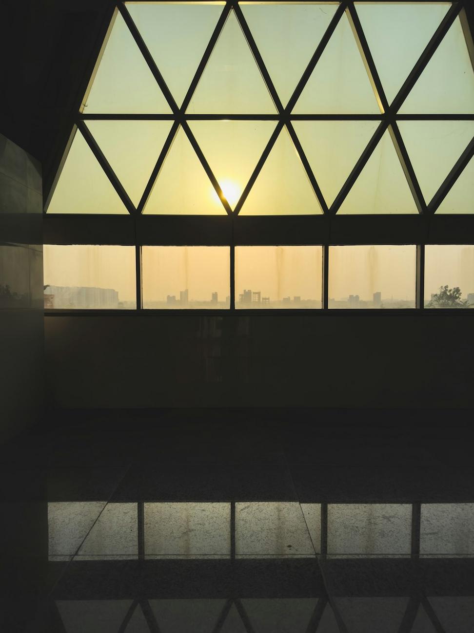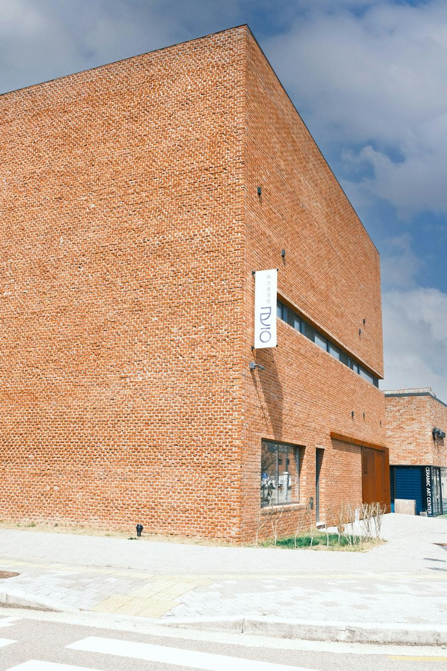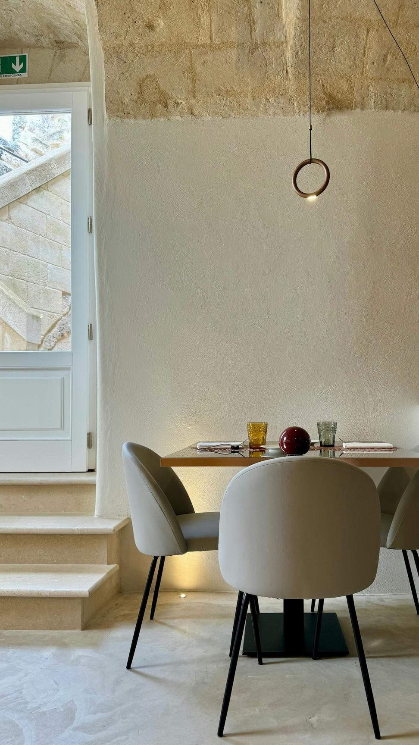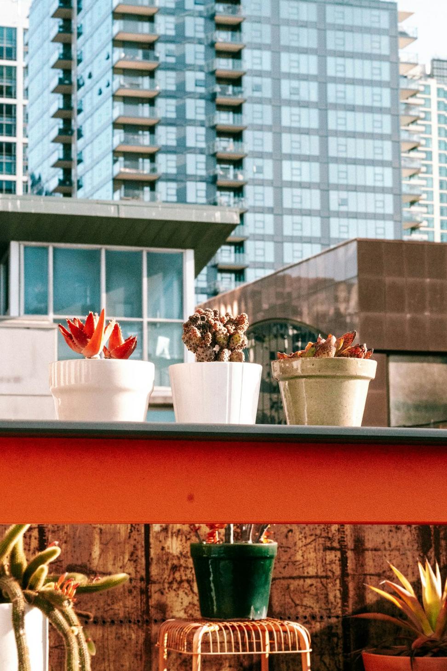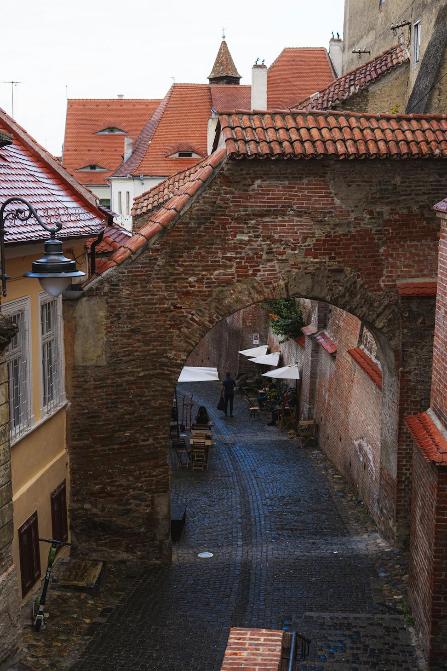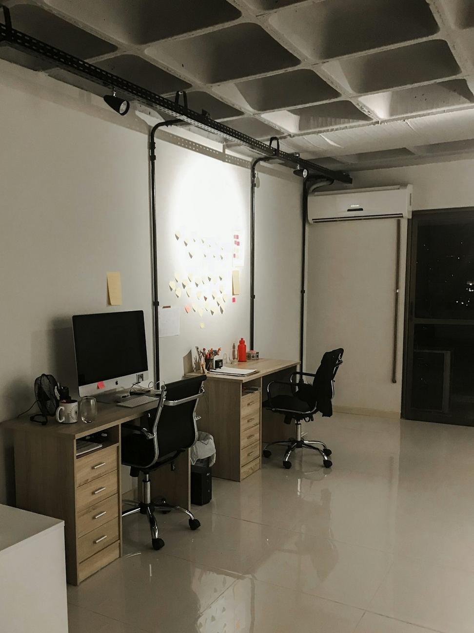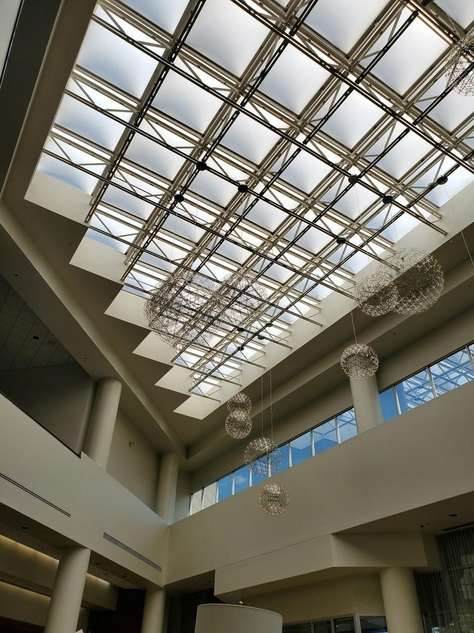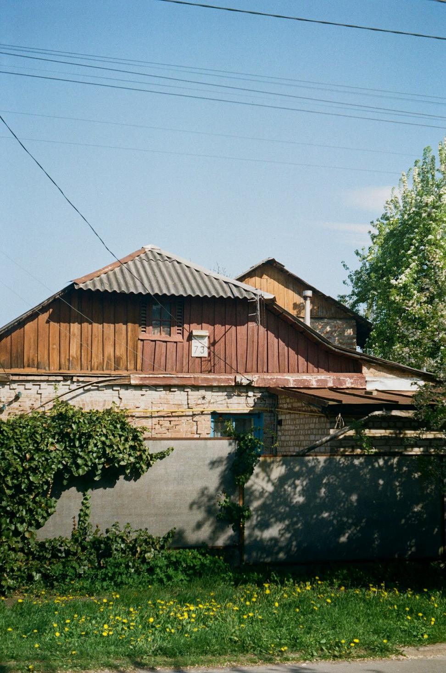
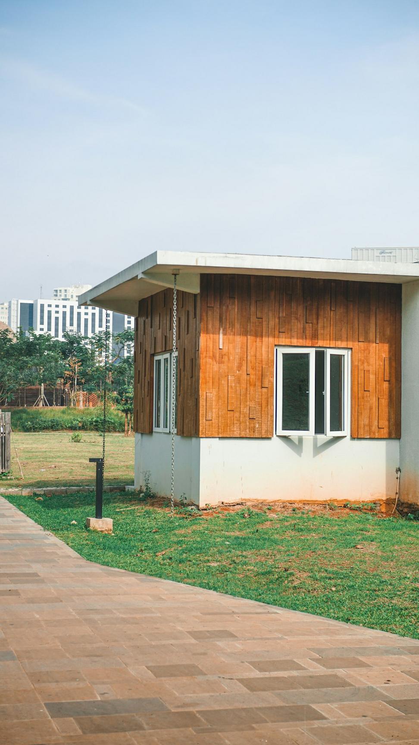
Westside Family Residence
This one was special. The family had been living in this 1970s split-level for twenty years, and it just wasn't working anymore. Dark, cramped, energy bills through the roof. They almost sold it, but we convinced 'em there was potential hiding under all that wood paneling.
We opened up the main floor, added a two-story glass wall facing the backyard, upgraded insulation to R-40 in the attic. Solar panels on the south-facing roof reduced their energy consumption by 68%. The kids actually hang out in the living room now instead of hiding in their bedrooms.
"We can't believe it's the same house. Our heating bill dropped by more than half, and it finally feels like a home."
- Rebecca & Tom M., Homeowners- Square Footage: 2,850 sq ft
- Timeline: 8 months
- Energy Rating: LEED Gold
- Solar Capacity: 8.5 kW
- Materials: 75% recycled/reclaimed
- Water Efficiency: Greywater system installed
