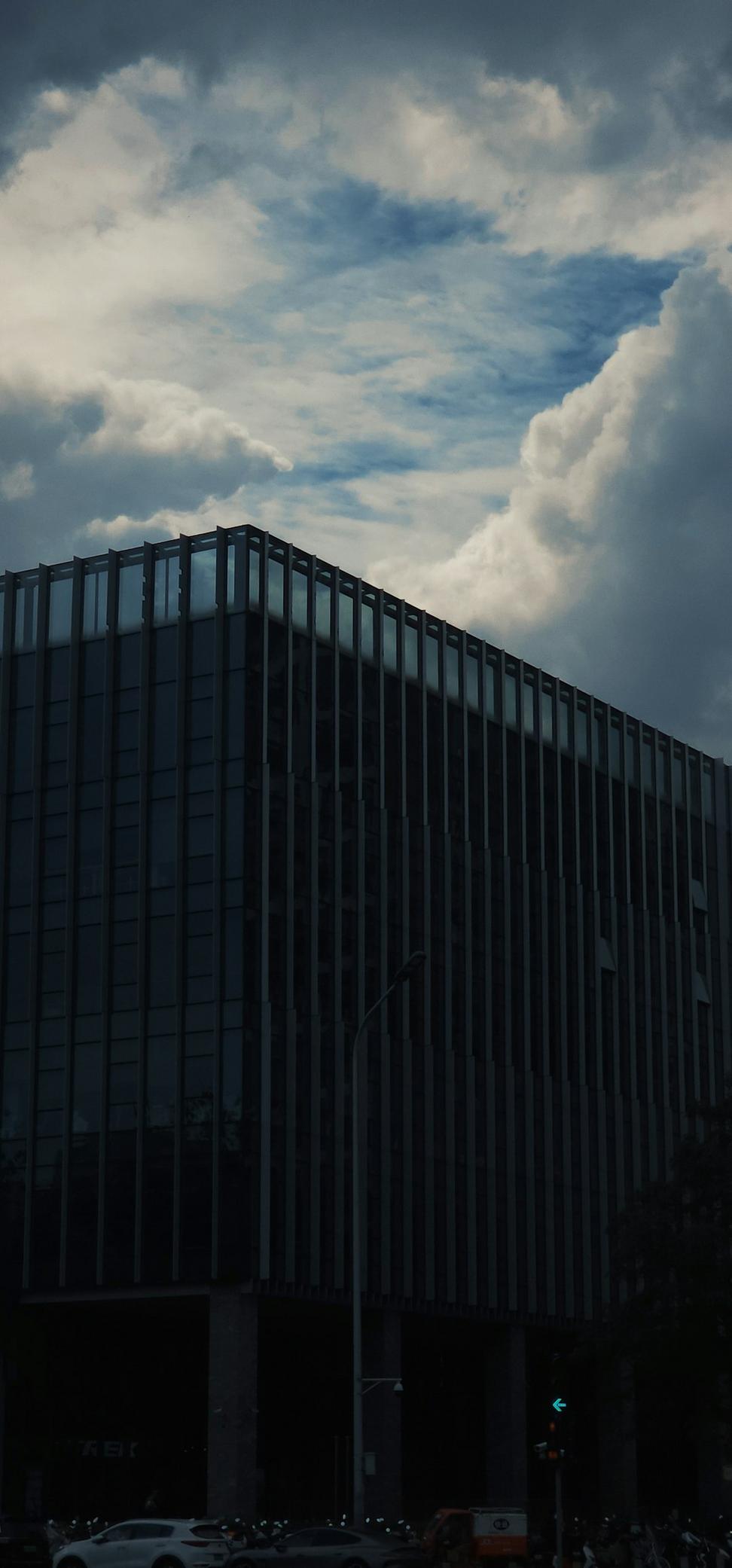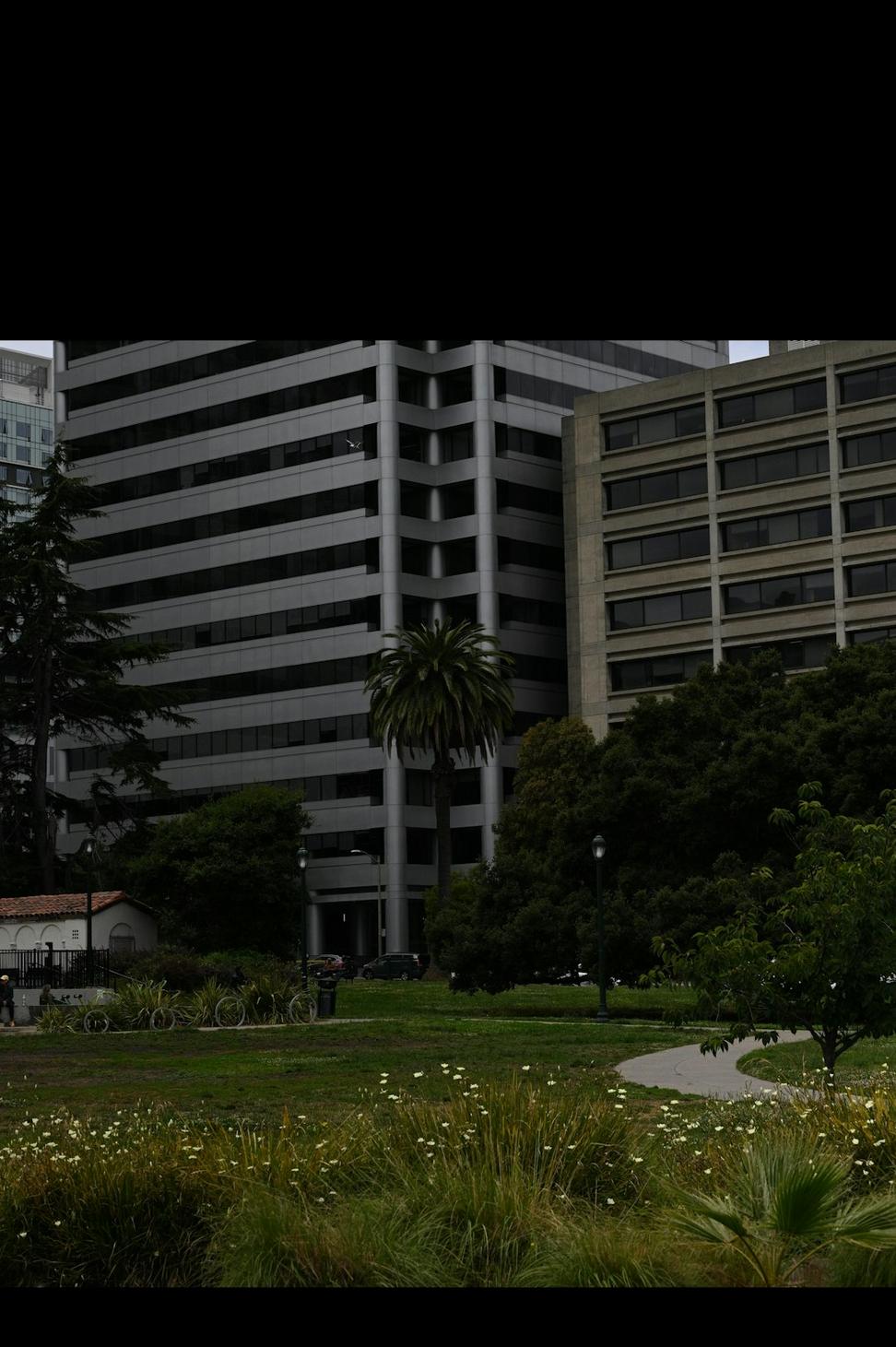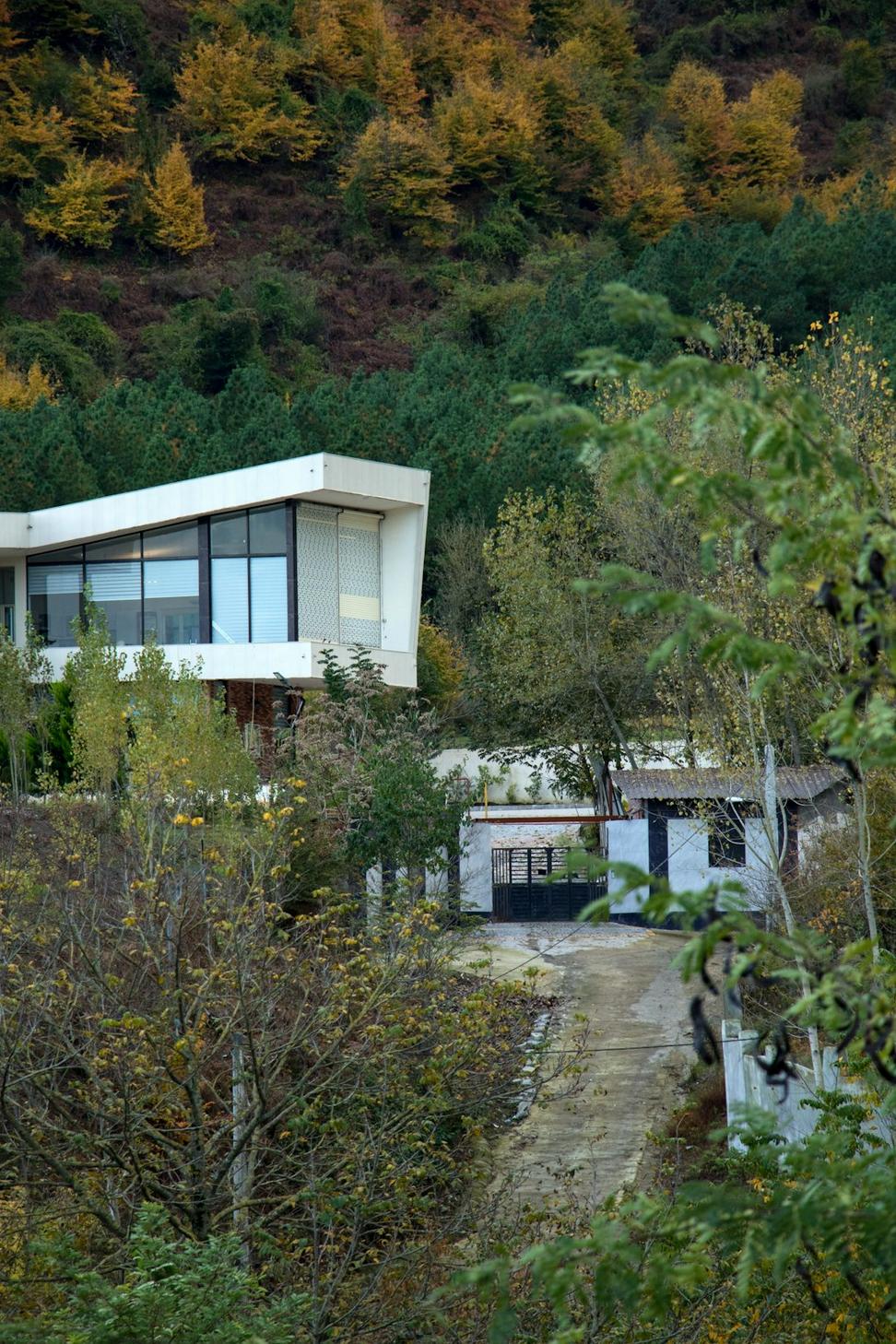
Westridge Eco Home
Net-zero family residence that actually works for real life
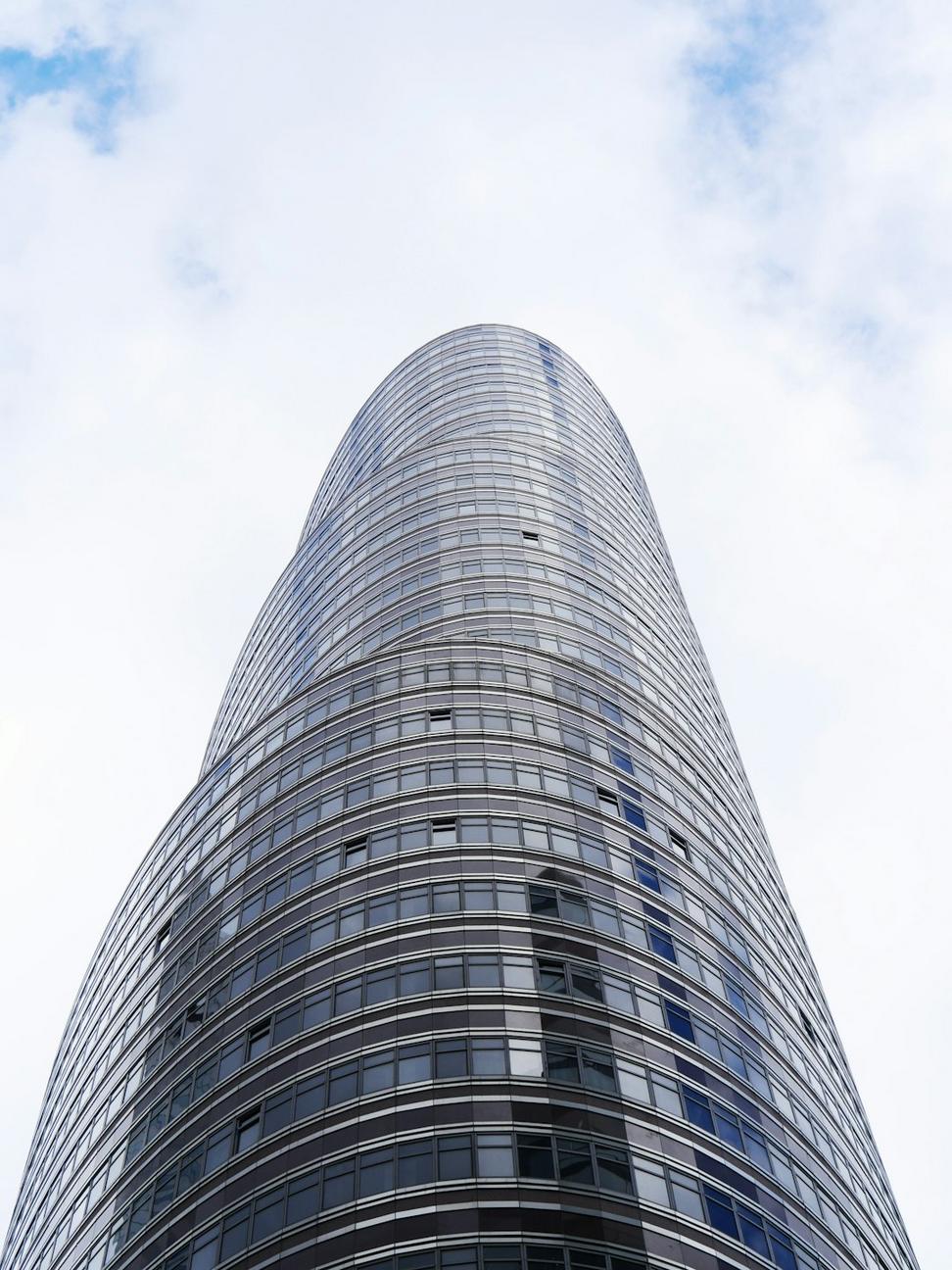
Granville Innovation Hub
Downtown co-working space that cuts energy costs by 40%
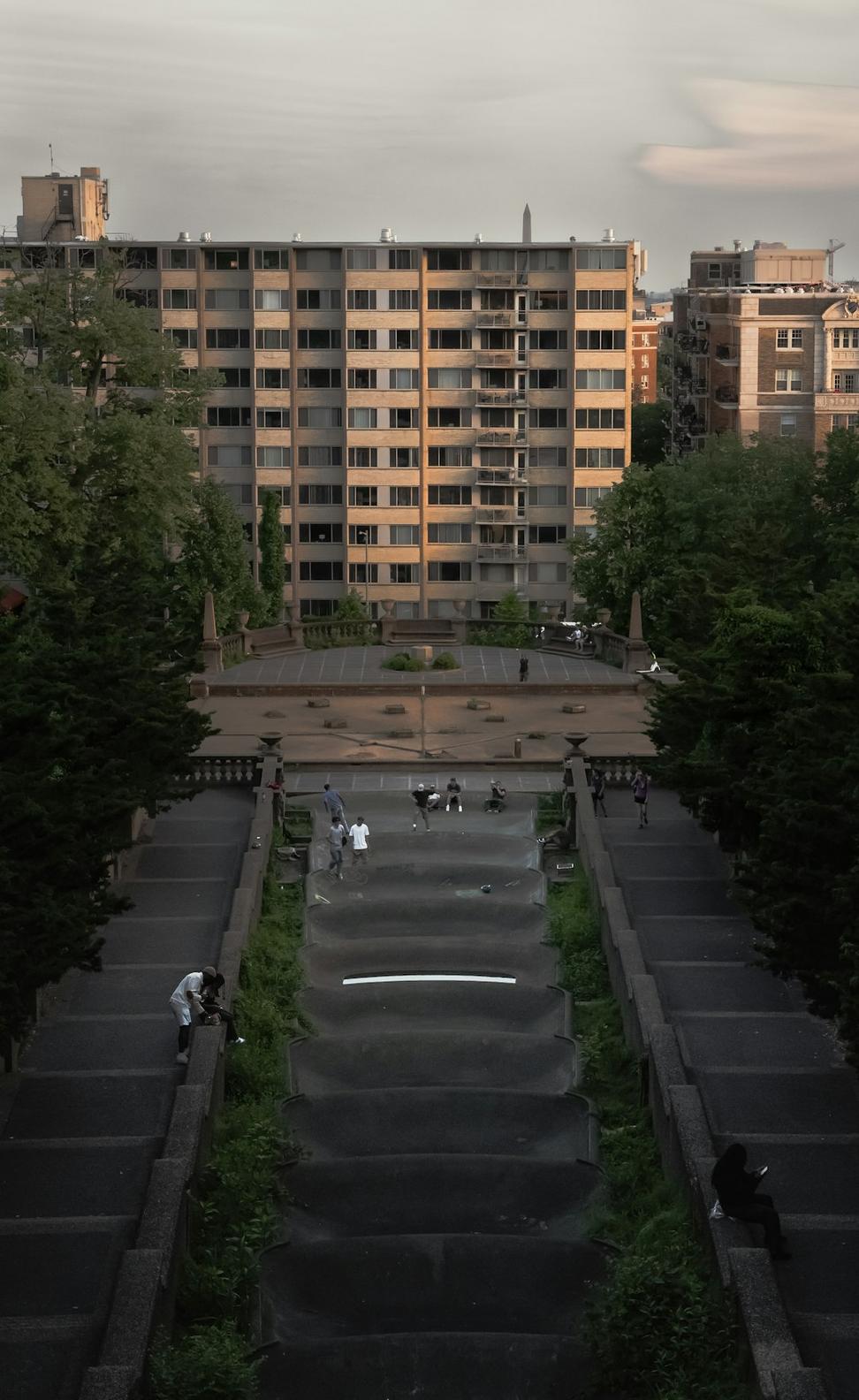
False Creek Waterfront
Mixed-use development plan with actual green space
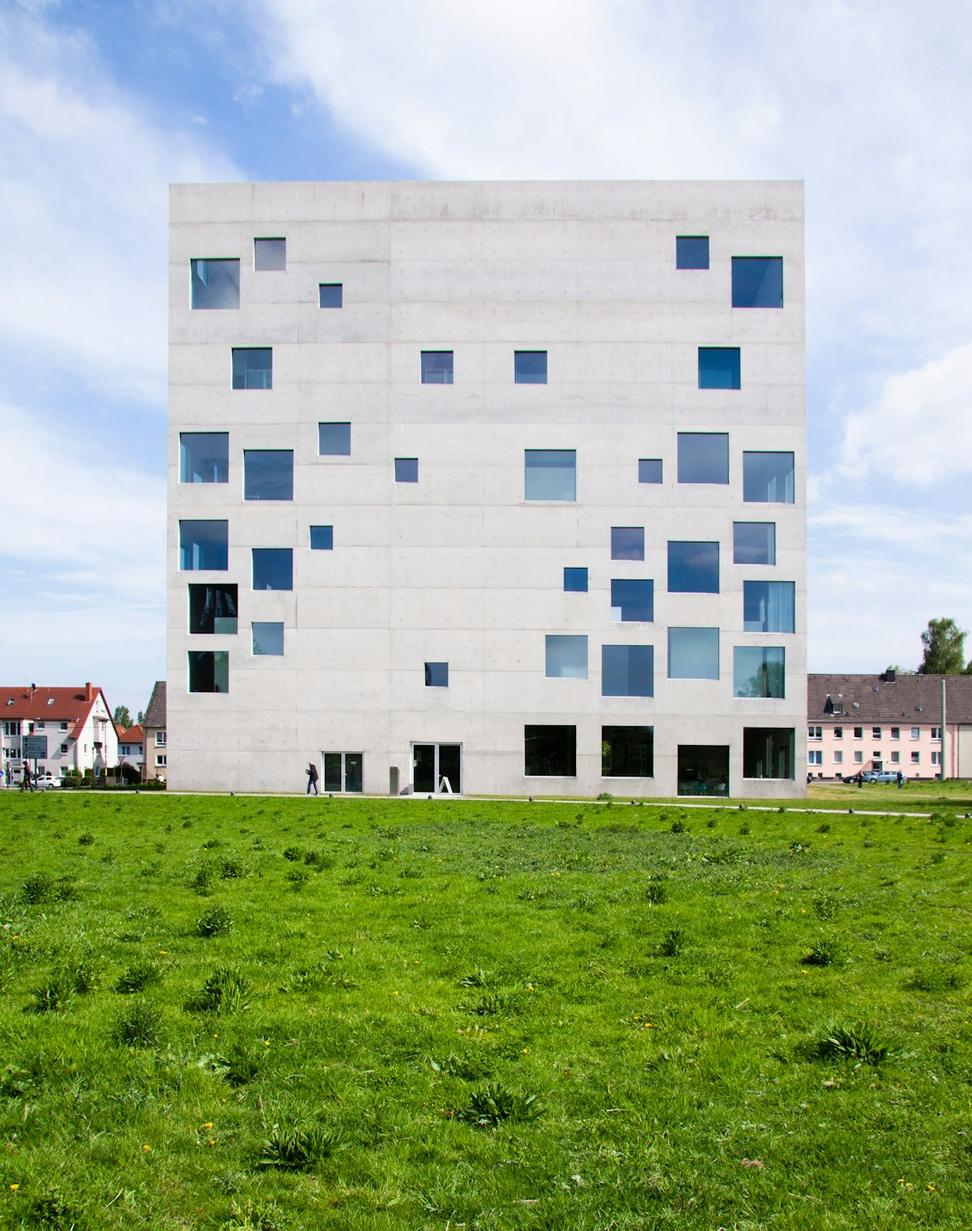
Kitsilano Multi-Family Complex
Eight units that don't look like cookie-cutter boxes
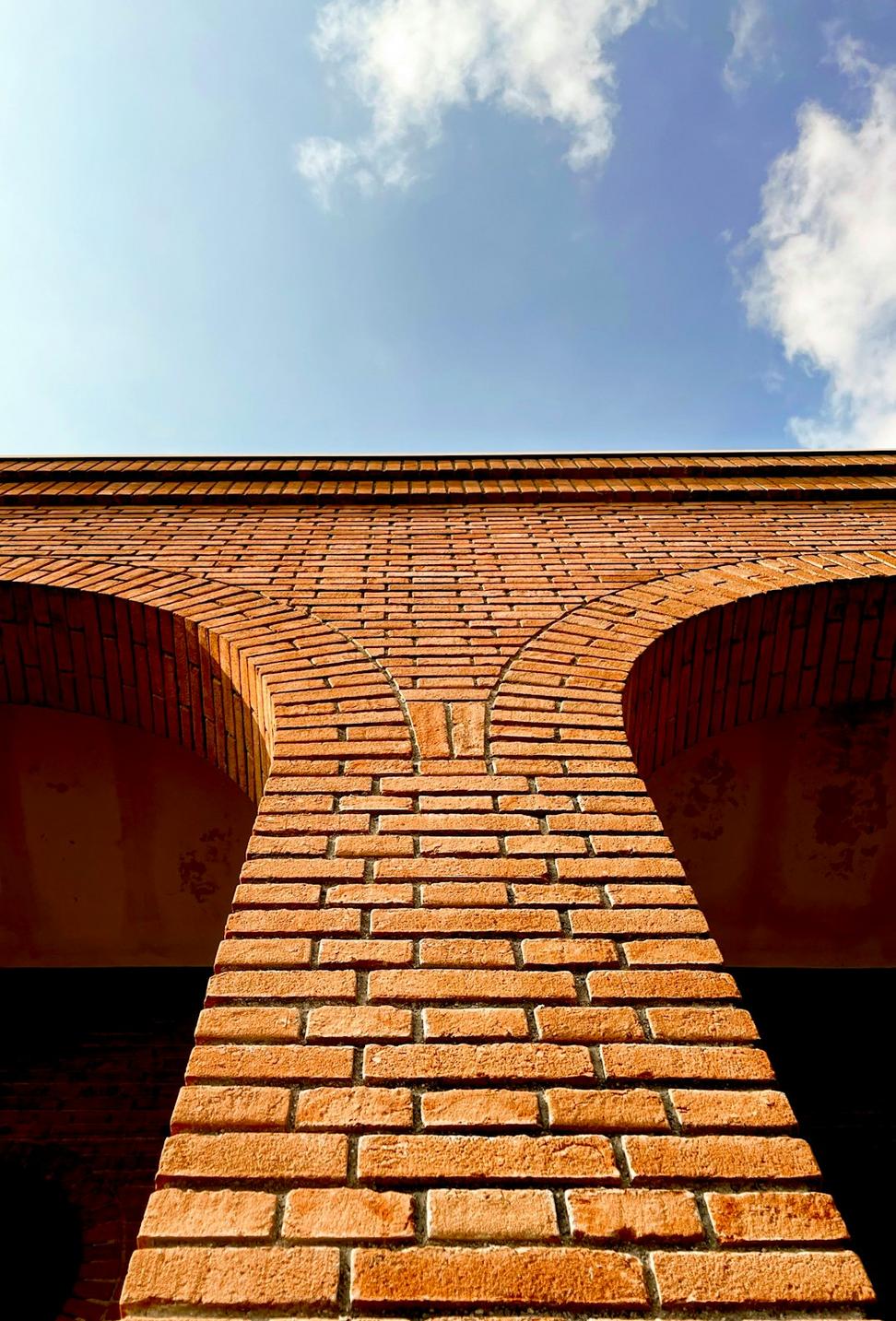
Gastown Heritage Building
1890s warehouse turned modern office without losing character
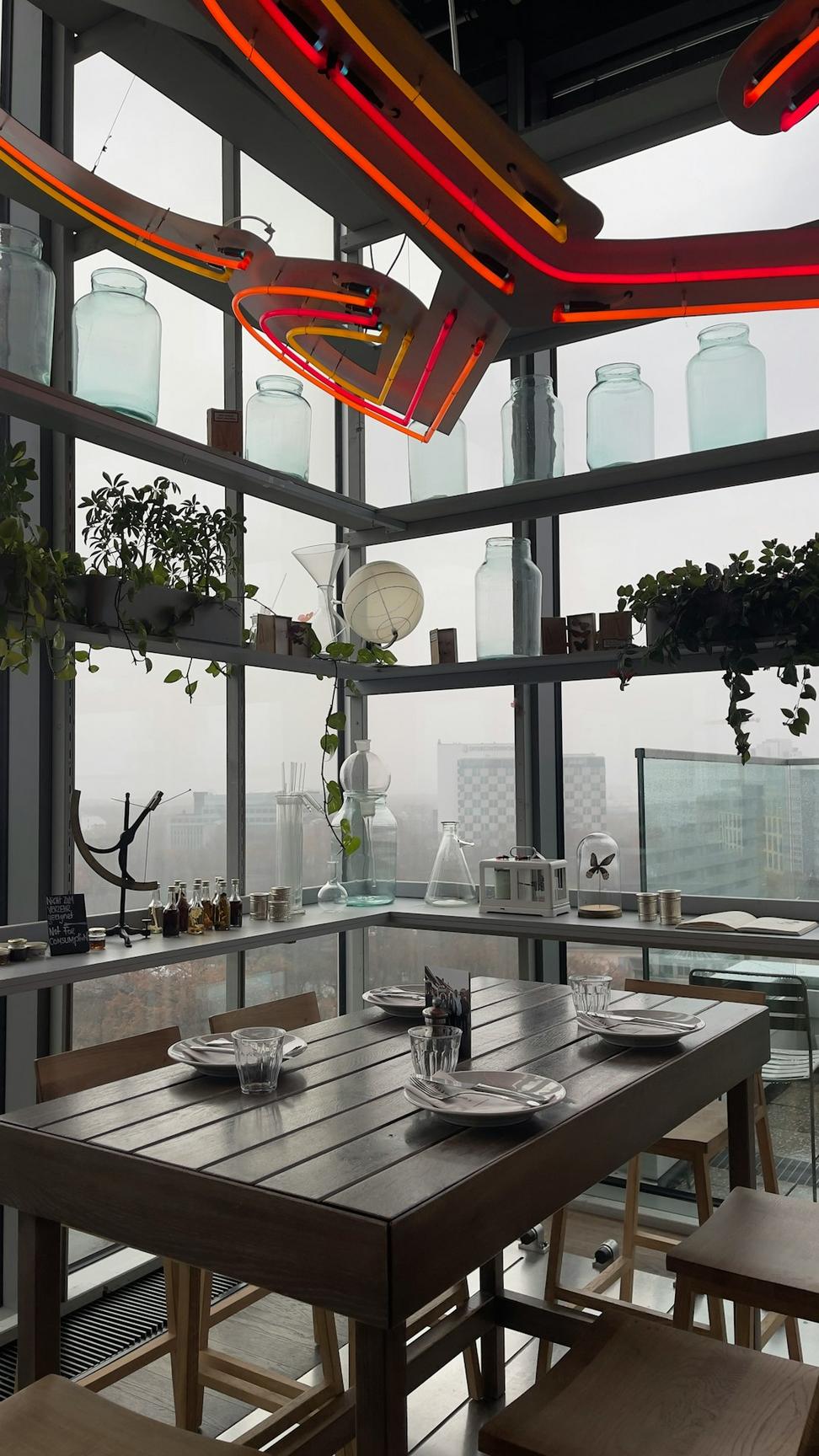
Main Street Collective
Retail-restaurant combo using reclaimed everything
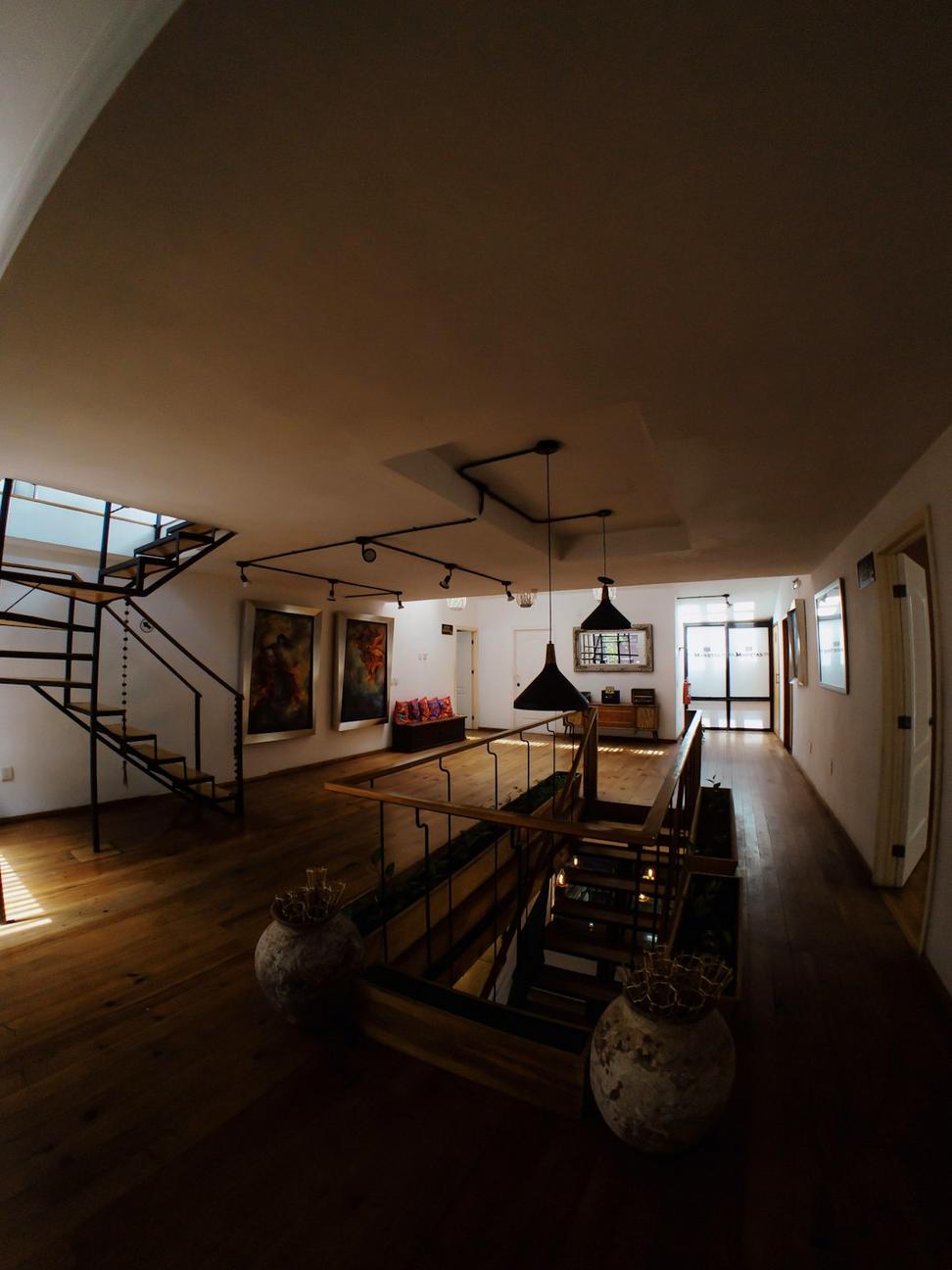
Yaletown Penthouse
Complete interior rework for natural light junkies
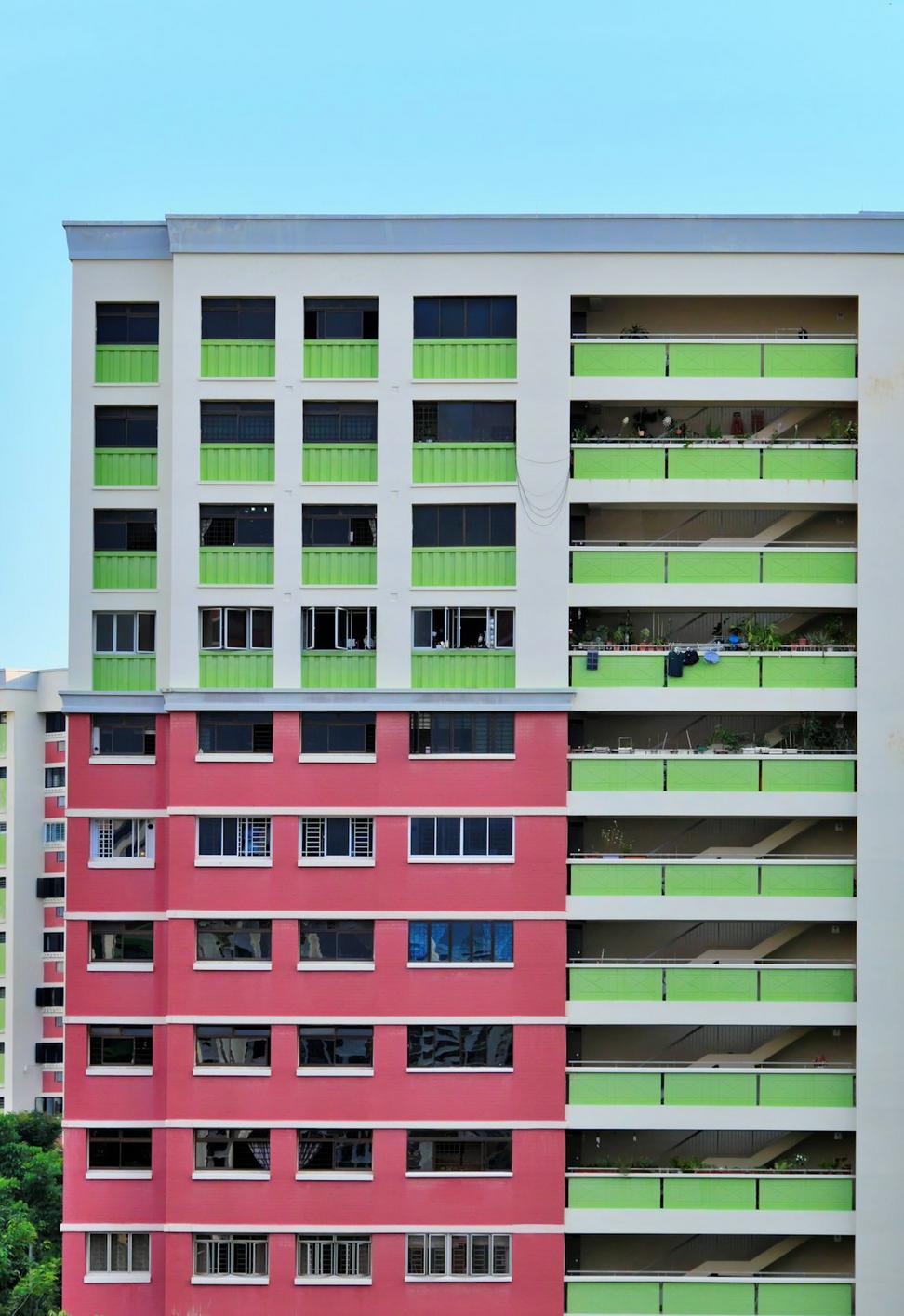
Surrey Town Centre
Master plan for pedestrian-friendly urban core
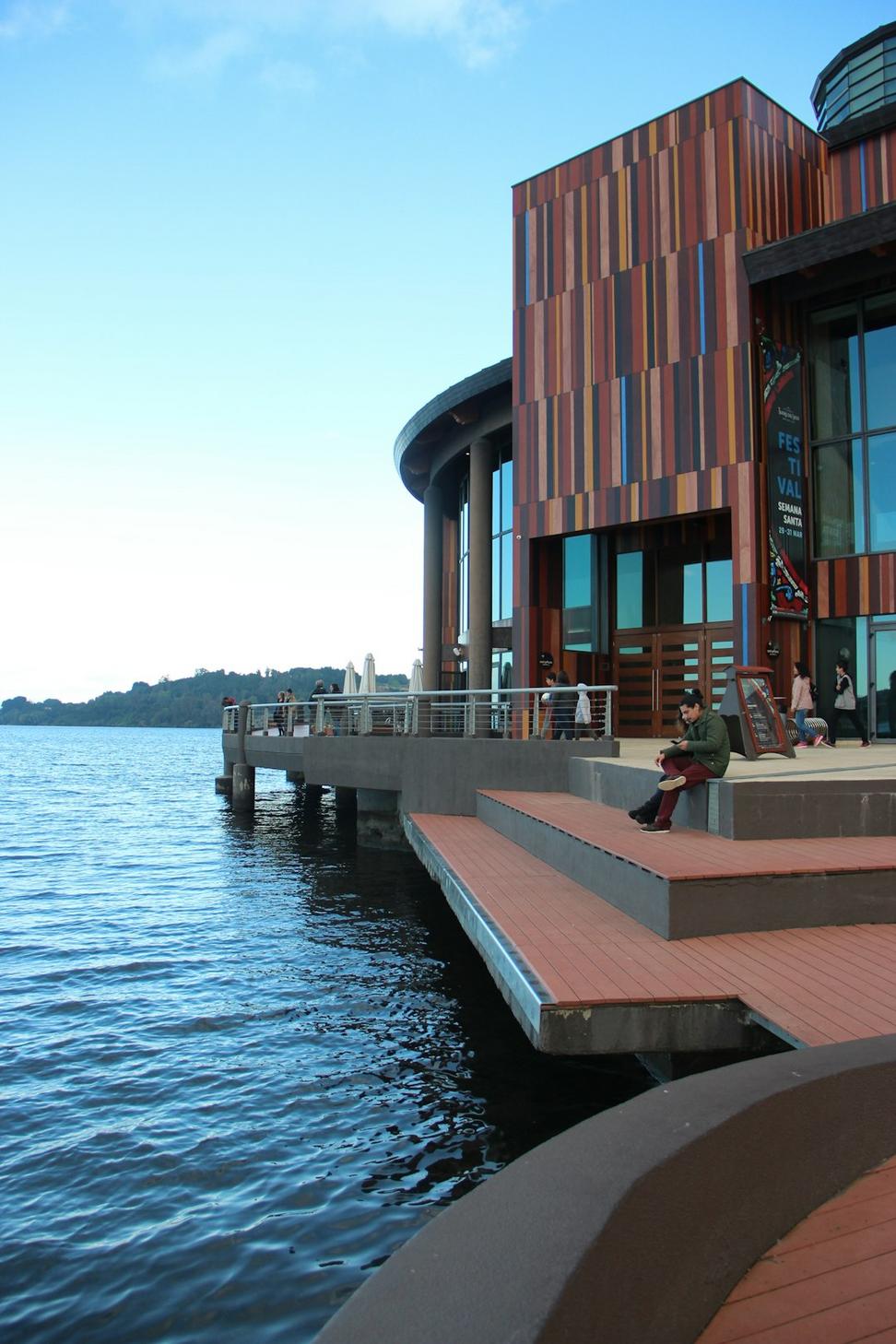
West Vancouver Estate
High-end home that respects the landscape instead of dominating it
